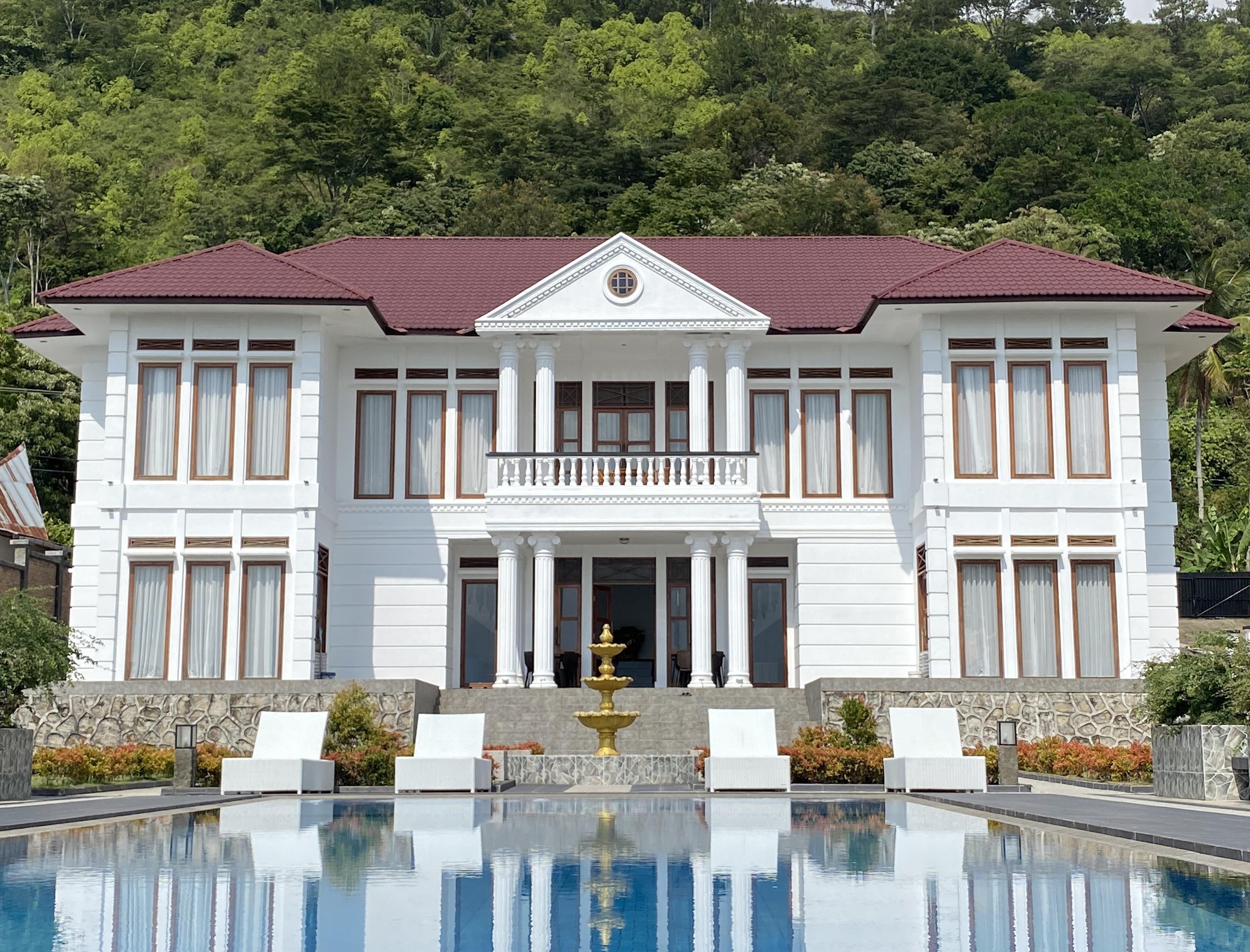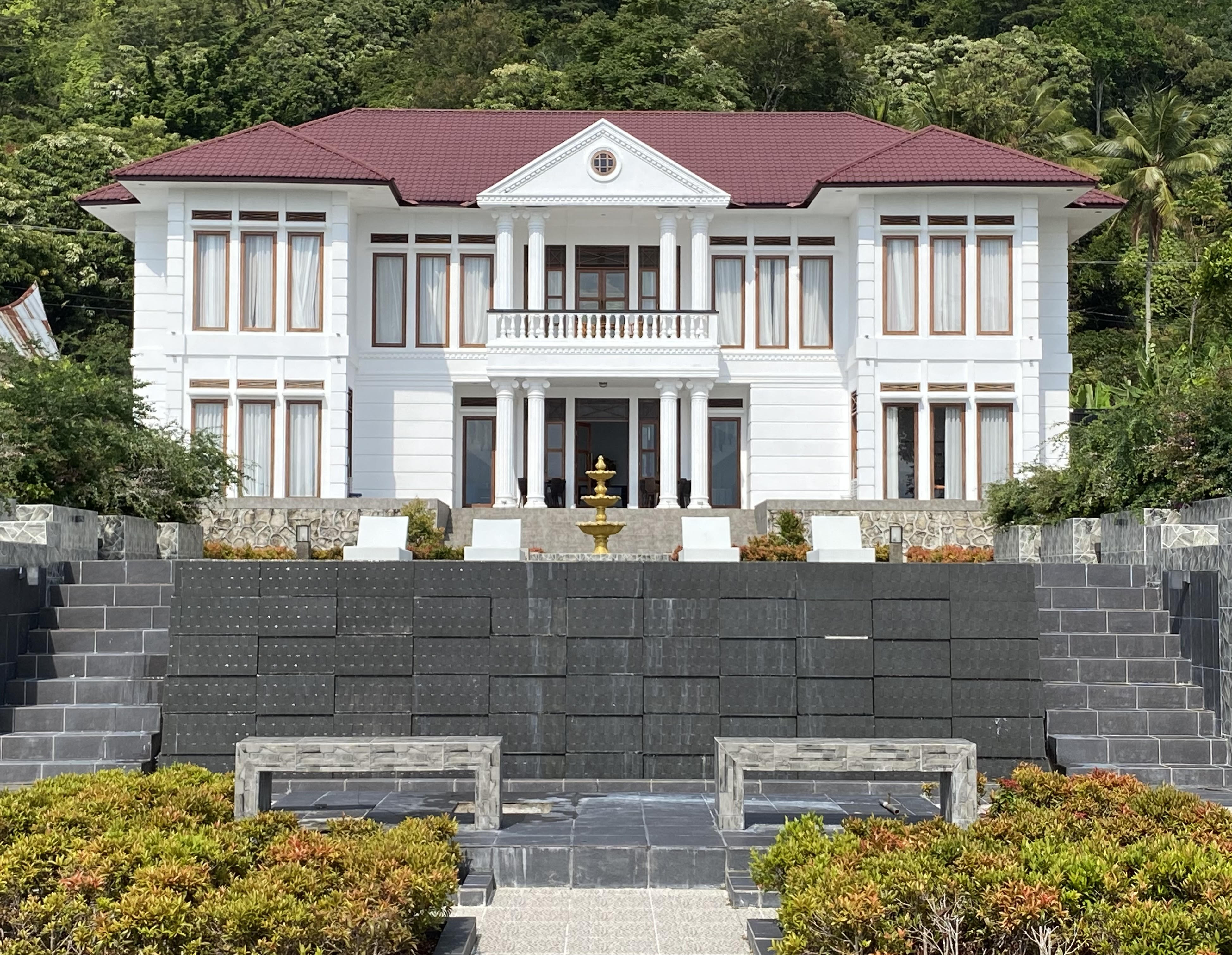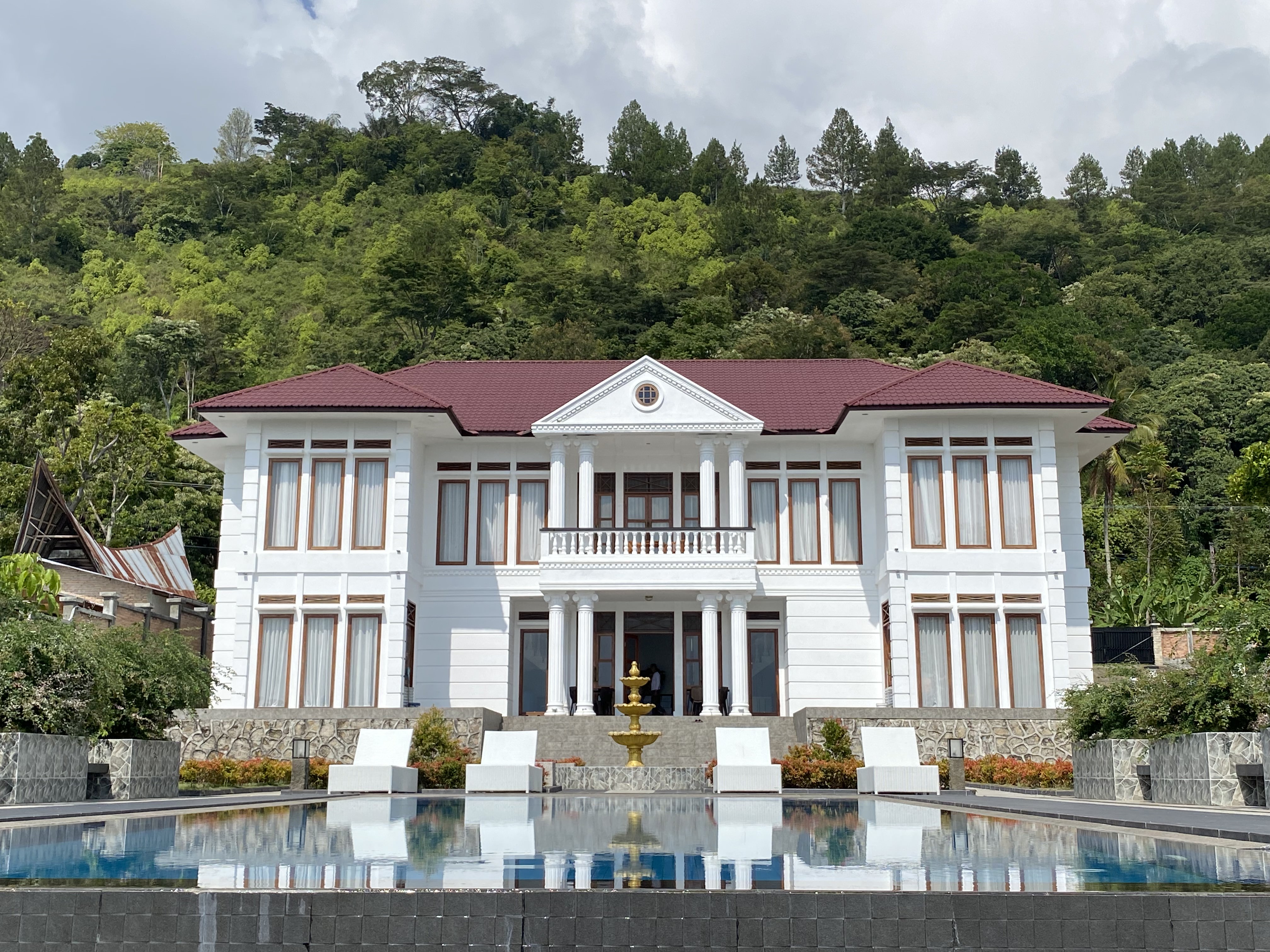The Estate
Endeli Mansion
Spread over two levels measuring 1000sqm, this majestic main estate has eleven bedrooms, fourteen bathrooms, four terraces and six entrances.On the first floor there is a tripple front-entrances onto a large living room (which includes an entrance hall), a stairway, a dining area and a lounge. A large kitchen, a study, two meeting rooms and three bedrooms complete the great feature on this level. The second floor is totally occupied by an elegant living area and eight en-suite bedrooms. A magnificent 50m2 terrace on the first floor and a charming terrace on the second floor offer panoramic views of the Private Garden, swimming pool and the lake. Two other terraces offer the greenery of the forest hill behind the estate.
This main estate has the European architecture featuring 24 greek pillars, a massive Spanish stairway and 50 floor-to-ceiling glass windows. The stairway was inspired by the ruin of Portugese grand mansion in the Philippines and stairways in castles in Stockholm (Sweden) and outside Copenhagen (Denmark). Flanking both wings in the second floor is two black imposing walls.
The property's interior materials and finishes in the mansion have been chosen with great care. All rooms are individually designed by owner and all furnitures were especially made to order to give refinement to the rooms. White floors combined with wooden colour finishes give the aura of nature elegance in all rooms.


